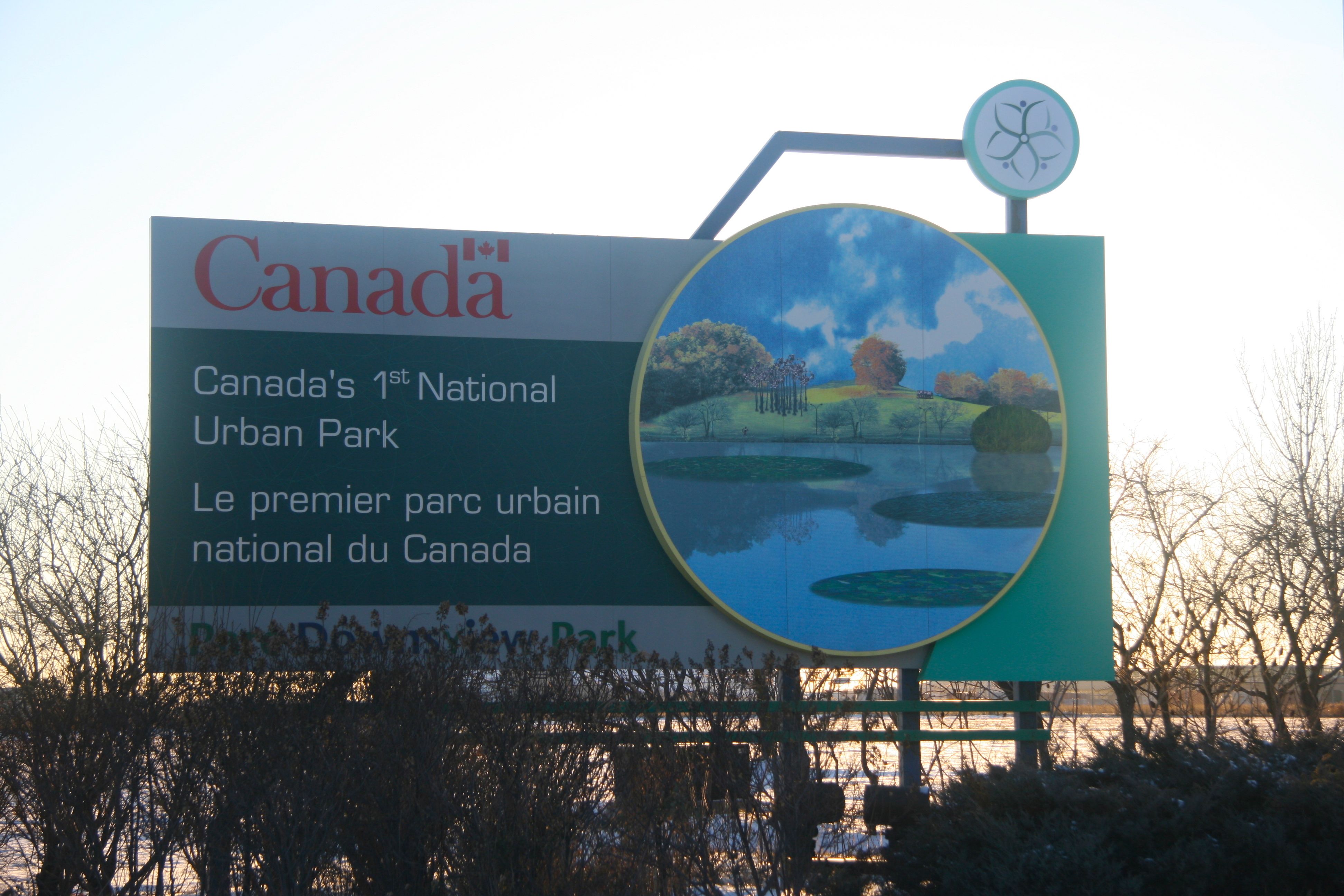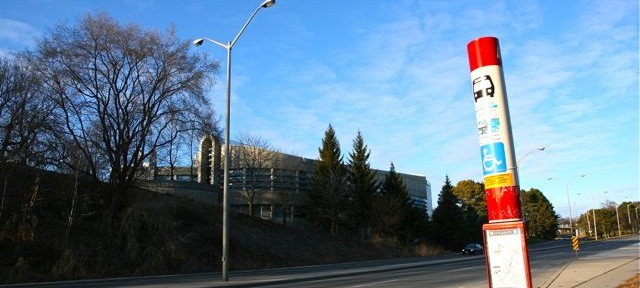The big question about Downsview Park isn’t ‘when will it be done?’ It’s ‘why will they come and how will they get here?’
This story first appeared in The Globe and Mail on February 12, 2005. The plan and the planners have changed, but there’s still not a lot going on at Downsview Park, and even with a subway extension being built across the northern rim, the urbanization needed to make the place workable appears to be a long way off. There is a weekend farmers’/flea market that fills the north end parking lots and creates traffic, but …
By STEPHEN WICKENS
It was 1994 when then-finance minister Paul Martin declared in his budget speech that Canadian Forces Base Downsview would close and that its 644-acre site in North York would become a huge park.
So it should come as no surprise that pretty well anyone with any role in the project is sick of being asked: What’s the holdup? Will this thing ever really happen?
Tony Genco can’t even escape the questions when he goes for Sunday dinner at his mom’s house, a few blocks from the park.
“Yeah, she always asks,” says Mr. Genco, Parc Downsview Park Inc.’s executive vice-president who grew up nearby, often wondering about activity on the other side of the barbed wire, sometimes dreaming of what the place might become.
“It’s my life’s passion,” Mr. Genco says. ” ‘Patience,’ I tell my mom. The fence is down [on the west side]. It’s like a long gestation — only the parents know that a lot is going on. The public keeps asking, ‘when,’ and sometimes I think that’s good.”
Plans for the park include a 300-metre-long Great Lake, a skateboard park, gardens, a forest, residential and commercial developments, an amphitheatre and a hill with 360-degree views of the city. But behind the scenes at the Downsview site, there’s a growing sense that when all this happens is not the question. People are asking: If we build it, how will they get here? Why will they come?
The questions aren’t new, they don’t seem to be signs of pessimism, and they’re not a knock against the park plan produced by Bruce Mau Design, Rem Koolhaas, Oleson Worland Architect, BA Group and others, after an open design competition that drew 179 entries from 22 countries. Instead, they capture a widening realization that a park’s success is largely determined by its surroundings, and Downsview’s environs have evolved for more than a half-century to reflect a military no-go zone.

“They’ve been frustrated, we’ve been frustrated,” federal Infrastructure and Communities Minister John Godfrey says about delays he chalks up to land-transfer snags. While Mr. Godfrey cautiously predicts that by the year’s end “we’ll be visibly in the field doing what we need to do,” he’s concerned the area is cut off from the south and east by big-box stores, Highway 401 and Allen Road. He calls the fencing and roads “a double moat,” and hopes the delays will provide “the unintended benefit of allowing more thought” on such hurdles.
Brochures and the official website boast the park is easily accessible by subway, but both Mr. Godfrey and Downsview chairman David Bell express concern that the rapid transit is on the east, while the park focuses west onto Keele. The nearest TTC station is a bleak, three-kilometre hike from the main entrance.
“We need to do everything we can to encourage people to bike and take transit,” says Mr. Bell, a former dean of York University’s schools of graduate and environmental studies, who hopes plans for eventual extensions of the Spadina and Sheppard subways can be realigned to meet at what would be a new GO station on CN tracks that run through the park.
Mr. Bell even acknowledges that Downsview, which is billed as “Canada’s first urban national park,” is actually suburban, meaning its relationship with the car also poses big headaches. “Parking is kind of a conundrum for us, but we definitely won’t let asphalt become dominant,” he says, adding that the world’s great urban parks were established before the car was king.
One proposed partial solution, which mixes with the overall park vision of economic and environmental sustainability, is to further develop residential and commercial uses on about 300 of the 600-plus acres to finance Downsview’s development. That would enhance the “live-work-play” goals of the design, and make Keele and Sheppard a high-density intersection.
“The only solution to sprawl is intensification, and [Downsview] can play an important role,” Mr. Bell says, although he can’t give a precise local population goal.
“Logic would suggest we need a lot of residential activity,” Mr. Godfrey says, “but who wouldn’t want to live next to a fabulous park?”
How far must Downsview go if it is to rival New York’s Central Park?
Toronto officials don’t have an estimate for the number of residents able to walk to Downsview within 10 minutes, but it’s likely fewer than 10,000. New York officials say there are 750,000 residents and 36 subway stations within a 10-minute walk of Central Park. Several hundred thousand more work in the area and do things such as eat lunch in the park when the weather is nice.
“Project ahead 25 or even 100 years,” Mr. Bell says when presented with the comparison. “When Central Park was proposed, it was way the hell out in the boonies. Downsview will eventually be viewed as central to the [Greater Toronto Area] rather than northwest. In estimates for increased [GTA] population, you’re talking of up to two million additional people in the next 20 to 25 years.”
How is Downsview to capture the imagination of Canadians and potential tourists from other countries? The question matters because it is to be both a national park and — its boosters hope — eventually considered among the world’s great urban parks.
Much of the plan focuses on making the place a world leader in environmental technology.
There has been talk the park could be central to an “urban sustainability-themed” World’s Fair bid for 2017, the sesquicentennial of Confederation. Mr. Bell said he would encourage the idea, but even if it never comes to pass, he wants Toronto, through Downsview, to earn an international reputation as “a hothouse for the convergence of green theory and practice.” For example, he says, the park’s commercial component will attract “leading-edge businesses committed to sustainability.”
Mr. Godfrey says the residential and commercial components of the plan, which wrap the north end and southwest corner of the park, are evidence that Downsview’s planners are taking the question of the green space’s environs seriously.
“I’m anxious that we give a lot of attention to these areas,” says Mr. Godfrey, who hopes to take in the area on foot for the first time come spring. “The next challenge is to really get something happening.”
The plan for the major green spaces, the area Mr. Godfrey hopes to see under construction by the end of the year, would include an environmental study zone at the south end; wildflowers, walking areas and the Great Lake (a 300-metre long pond) in the middle area; and the Action Zone to the north, expanding on an already functioning national sports centre.
People who have avoided Downsview, or who have images of the place culled only from a passing car or from TV clips of Mick Jagger or the Pope, might be surprised to learn the Hangar, which plays host to enthusiasts in soccer, beach volleyball and archery, draws an estimated 300,000 visits a year. There’s a film studio and an aerospace museum that fits with the site’s ties to the old Royal Canadian Air Force and airplane manufacturing by de Havilland and now Bombardier.
Downsview has been a destination in recent years for school field trips, and there are four seasonal festivals, including the fifth annual winter one next Saturday, with music, sleigh rides and ice sculpting.
It adds up to possibly a million visits a year; small potatoes next to New York’s Central Park, which is said to get at least a million visits a day. But Downsview boosters see it as a great start.
“There really is a lot going on, even if the public can’t see it yet,” Mr. Genco says. And even if he hasn’t convinced his mother, he says his seven-year-old daughter, who plays soccer at the Hangar, “already sees this place as a park.
“She loves it, she really does.”





